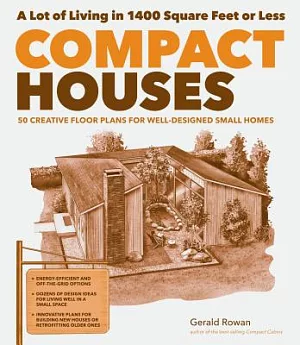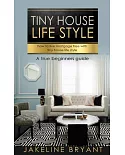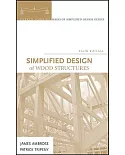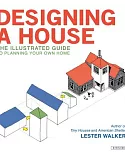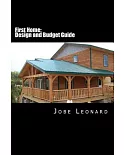Featuring fifty floor plans as well as numerous detailed illustrations, this volume on designing small houses provides potential home builders with practical advice and clear visual aids for
designing comfortable homes between 800 and 1400 square feet. The work examines a wide variety of design styles from traditional to contemporary and includes many clever space saving techniques
drawn from a variety of architectural traditions. Each floor plan also includes an artistic rendering of the structure and additional sections of the volume discuss specific aspects of small
space design such as bathroom and bedroom considerations, use of outdoor space, open plan design, and landscaping for small structures. Rowan is the author of the complementary work Compact
Cabin, and has extensive practical and academic experience in the building and restoration of small homes. Annotation ©2014 Book News, Inc., Portland, OR (booknews.com)

