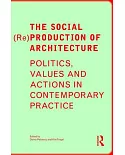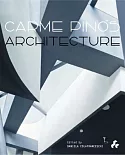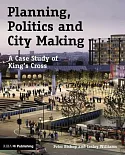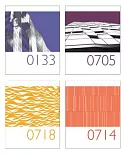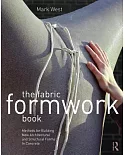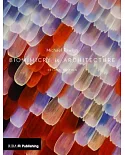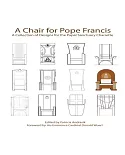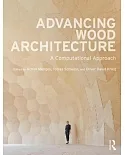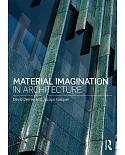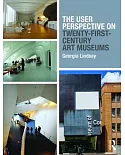The quantity of designs and realised projects of the Dutch office Mecanoo architecten is impressive, especially for a 25-year period. The most astonishing aspect however is not only the length
of this laundry list of work, but also its diversity; from a Catholic chapel in a cemetery, to a housing neighbourhood on a city's edge, to a city park in a postwar housing area, to a city
square in a medieval town centre, to a stage set for an experimental opera, to an army barracks and living quarters, to a dwelling for Francine Houben's own family, to a residential tower with
more than fifty different floor plans, to various theatres and the streetscaping of a historical city centre.
Rather than imposing a prescribed book assembly, for example, going from small assignments to large works, this method of presenting is a reflection of Mecanoo's design philosophy. In this way,
the architecture is expressed as an all-embracing concept that ranges from conditions for a fulfilling daily existence to architectural concepts. The book's composition also sheds light on
Mecanoo's meticulous approach to a project assignment. The explanatory project texts support this by illustrating the core of the interpretation of the project's program.






