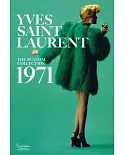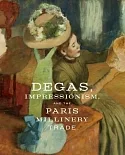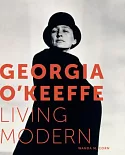This volume completes the documentation of the planning, design, and construction of the Getty Center begun in The Getty Center (1991). Designed by Richard Meier and Partners, the Getty Center
sits atop a stunning 110-acre hilltop in west Los Angeles and is the new home for the Museum, the five Institutes, and the Grant Program that make up the J. Paul Getty Trust.
The book includes a series of essays that underscore the challenges faced by architect, contractor, and owner working collaboratively. A chronology identifies the key dates and events in the
design and construction process. Extensively illustrated with photographs by several accomplished photographers, site drawings from Richard Meier and Partners, and Robert Irwin's drawings of
the Central Gardens, the book presents readers with an insider's view of the making of the Getty Center.





















